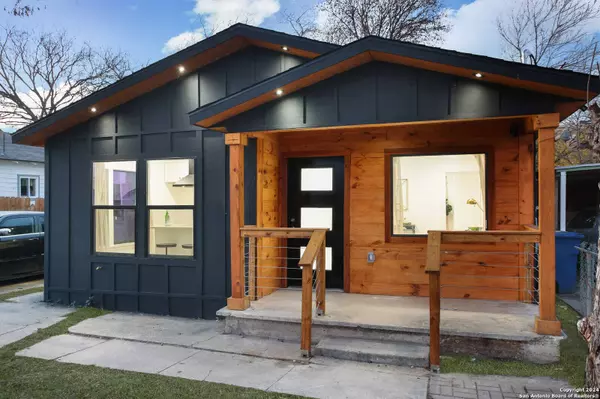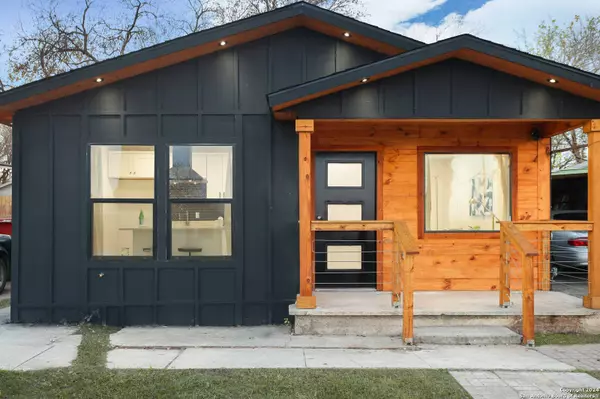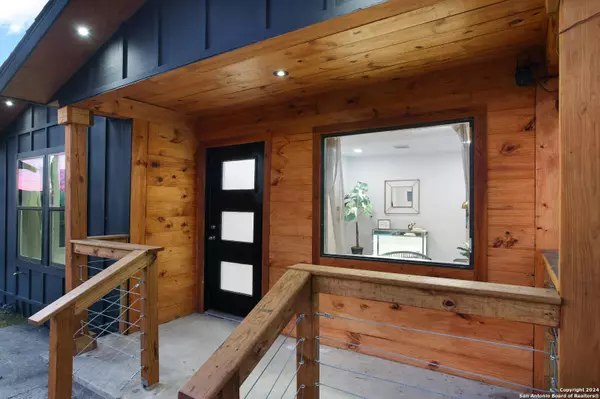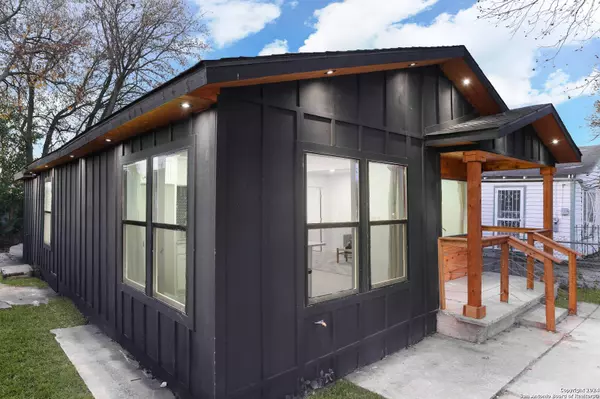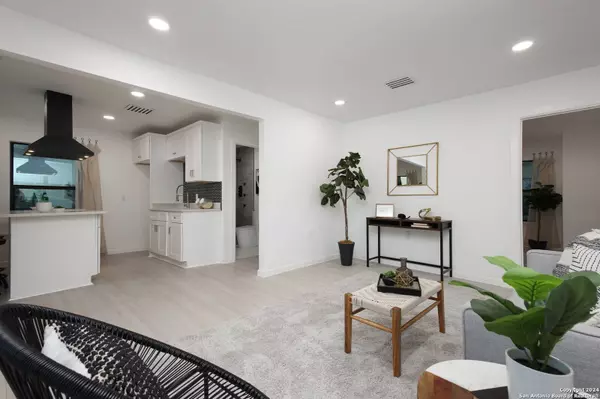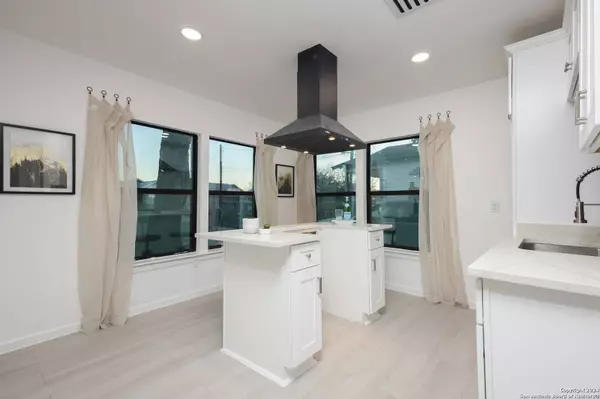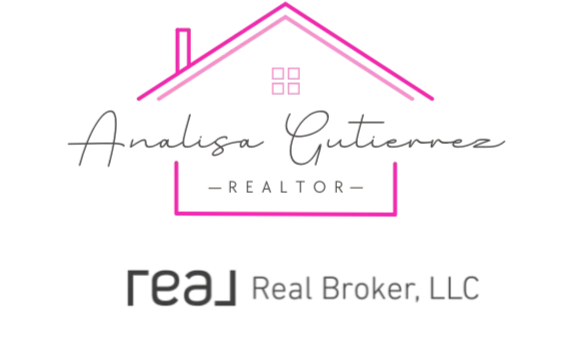
GALLERY
PROPERTY DETAIL
Key Details
Sold Price $175,0002.9%
Property Type Single Family Home
Sub Type Single Residential
Listing Status Sold
Purchase Type For Sale
Square Footage 948 sqft
Price per Sqft $184
Subdivision Cupples/Zarzamora
MLS Listing ID 1741539
Sold Date 03/29/24
Style One Story
Bedrooms 2
Full Baths 1
Construction Status Pre-Owned
HOA Y/N No
Year Built 1945
Annual Tax Amount $1,732
Tax Year 2023
Lot Size 3,005 Sqft
Property Sub-Type Single Residential
Location
State TX
County Bexar
Area 0700
Rooms
Master Bedroom Main Level 14X12 Other
Bedroom 2 Main Level 14X12
Living Room Main Level 15X12
Dining Room Main Level 12X12
Kitchen Main Level 12X12
Building
Sewer City
Water City
Construction Status Pre-Owned
Interior
Heating Central
Cooling One Central
Flooring Ceramic Tile, Wood, Laminate
Heat Source Electric
Exterior
Parking Features None/Not Applicable
Pool None
Amenities Available None
Roof Type Composition
Private Pool N
Schools
Elementary Schools Rodriguez
Middle Schools Rhodes
High Schools Lanier
School District San Antonio I.S.D.
Others
Acceptable Financing Conventional, FHA, VA, TX Vet, Cash
Listing Terms Conventional, FHA, VA, TX Vet, Cash
CONTACT


