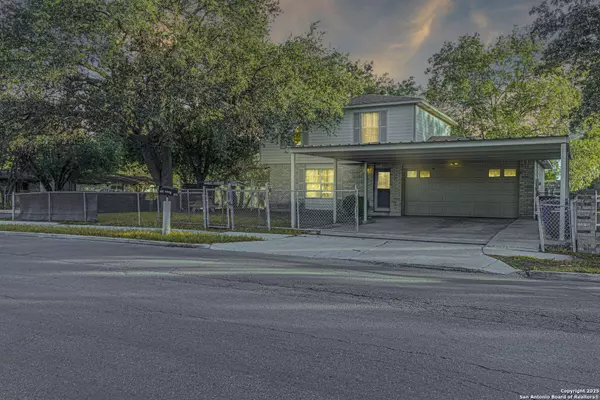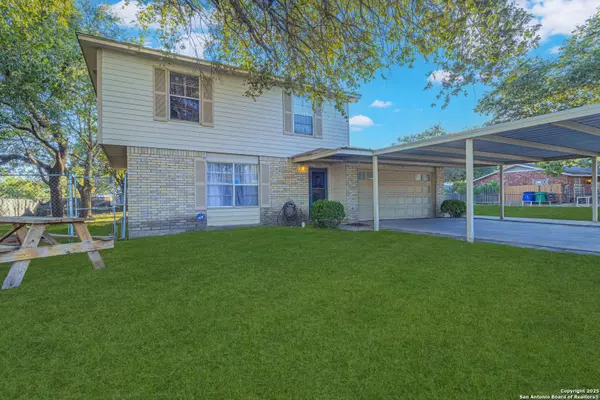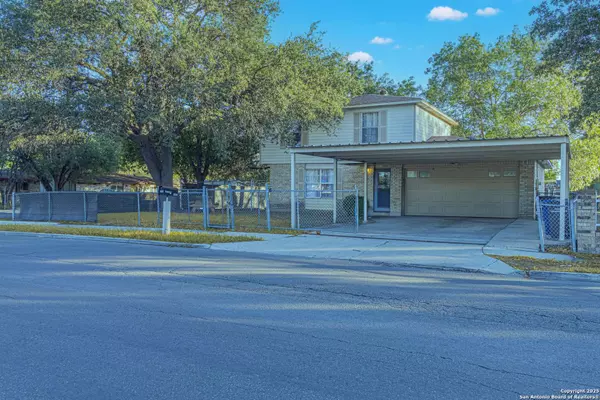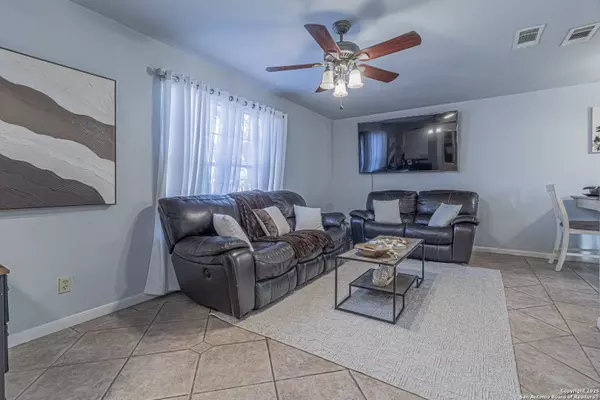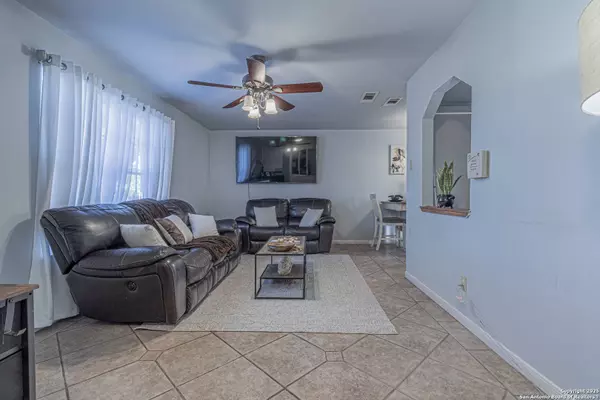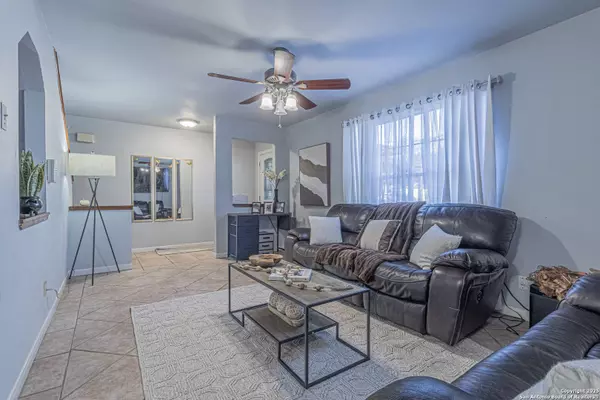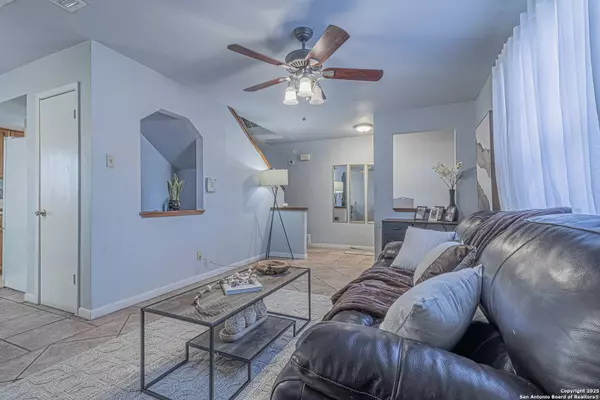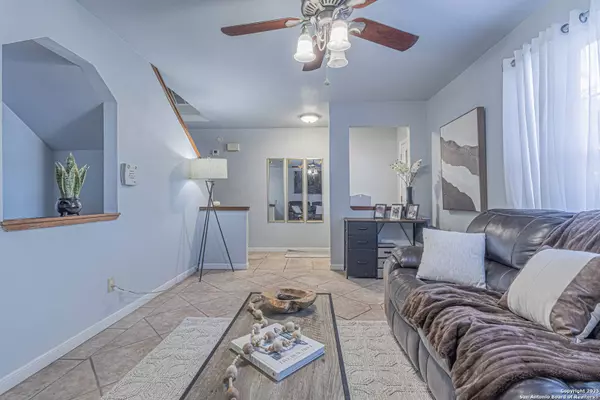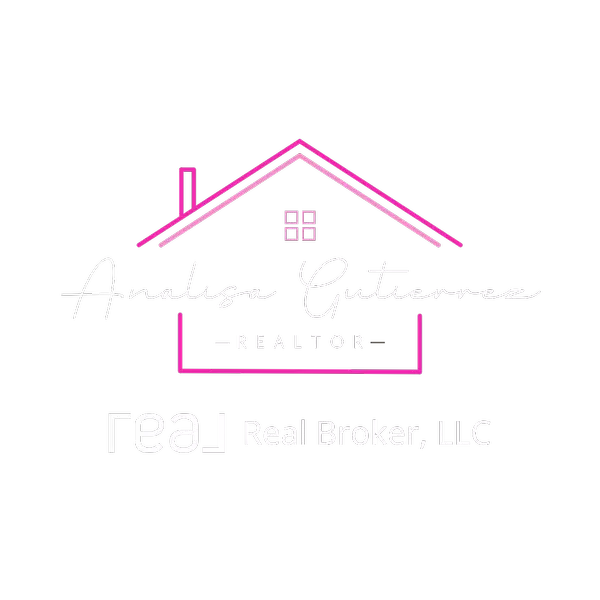
GALLERY
PROPERTY DETAIL
Key Details
Property Type Single Family Home
Sub Type Single Residential
Listing Status Active
Purchase Type For Sale
Square Footage 1, 257 sqft
Price per Sqft $159
Subdivision Palo Alto Terrace
MLS Listing ID 1920031
Style Two Story
Bedrooms 3
Full Baths 2
Half Baths 1
Construction Status Pre-Owned
HOA Y/N No
Year Built 1982
Annual Tax Amount $3,801
Tax Year 2025
Lot Size 8,276 Sqft
Property Sub-Type Single Residential
Location
State TX
County Bexar
Area 2100
Rooms
Master Bathroom 2nd Level 9X5 Tub/Shower Combo, Single Vanity
Master Bedroom 2nd Level 14X12 Upstairs, Walk-In Closet, Ceiling Fan, Full Bath
Bedroom 2 2nd Level 11X10
Bedroom 3 2nd Level 14X10
Living Room Main Level 18X12
Dining Room Main Level 12X7
Kitchen Main Level 12X8
Building
Lot Description Corner
Foundation Slab
Sewer City
Water City
Construction Status Pre-Owned
Interior
Heating Central
Cooling One Central
Flooring Ceramic Tile, Wood
Inclusions Ceiling Fans, Chandelier, Washer Connection, Dryer Connection, Stove/Range, Gas Cooking
Heat Source Electric
Exterior
Parking Features Two Car Garage
Pool None
Amenities Available Park/Playground
Roof Type Composition
Private Pool N
Schools
Elementary Schools Bob Hope
Middle Schools Resnik
High Schools Legacy High School
School District Southwest I.S.D.
Others
Acceptable Financing Conventional, FHA, VA, Cash
Listing Terms Conventional, FHA, VA, Cash
SIMILAR HOMES FOR SALE
Check for similar Single Family Homes at price around $199,900 in San Antonio,TX

Active
$160,000
3386 Aragon Dr, San Antonio, TX 78211
Listed by Neal Wickwire of 1st Choice West3 Beds 2 Baths 1,557 SqFt
Active
$116,399
234 DOOLITTLE ST, San Antonio, TX 78211-4110
Listed by Dan Cook of Houstonaire Real Estate3 Beds 1 Bath 1,515 SqFt
Active
$150,000
1315 Brighton, San Antonio, TX 78211-1541
Listed by Jesus Garcia of Kingsland Properties3 Beds 1 Bath 1,176 SqFt
CONTACT


