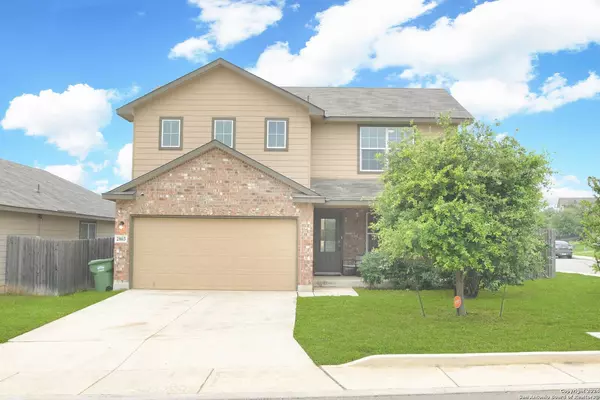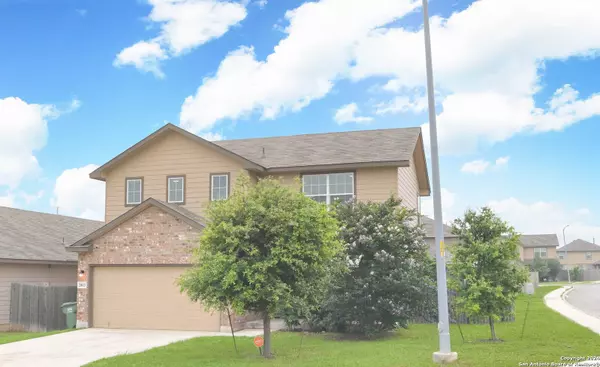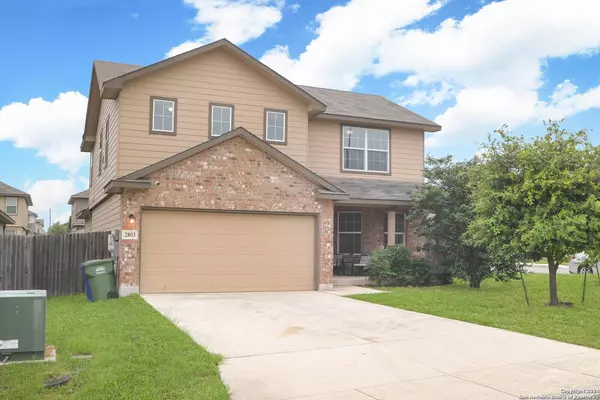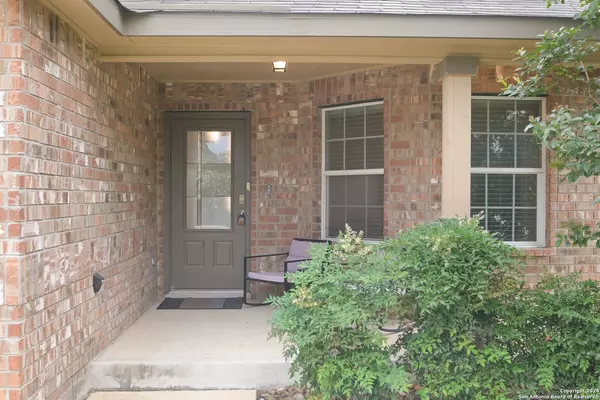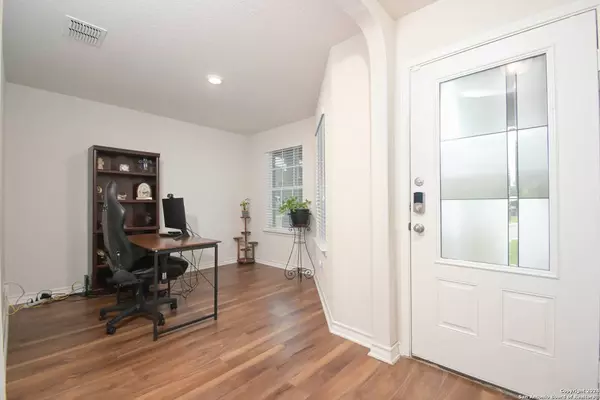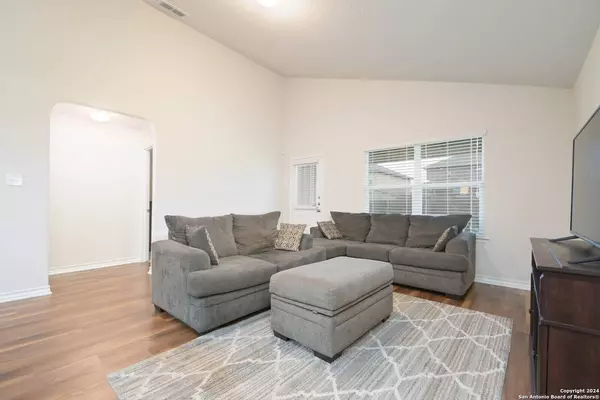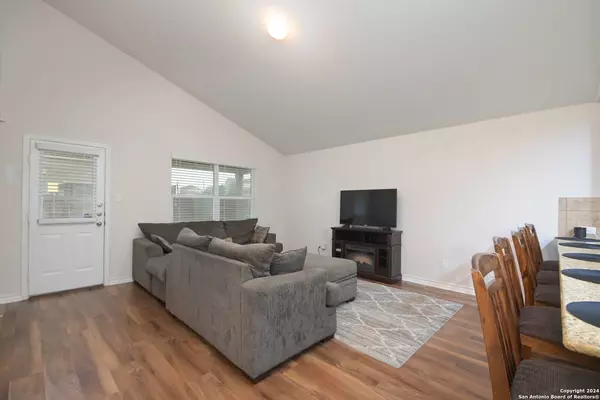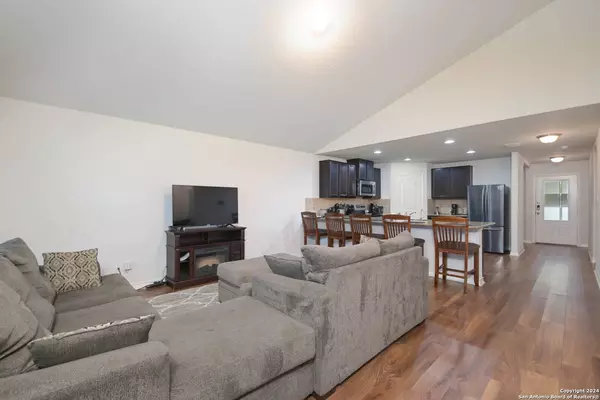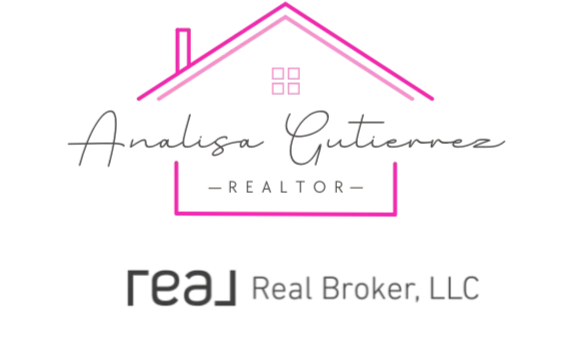
GALLERY
PROPERTY DETAIL
Key Details
Sold Price $300,0003.4%
Property Type Single Family Home
Sub Type Single Residential
Listing Status Sold
Purchase Type For Sale
Square Footage 2, 324 sqft
Price per Sqft $129
Subdivision Laurel Vista
MLS Listing ID 1774087
Sold Date 06/24/24
Style Two Story
Bedrooms 4
Full Baths 2
Half Baths 1
Construction Status Pre-Owned
HOA Fees $33/ann
HOA Y/N Yes
Year Built 2019
Annual Tax Amount $6,513
Tax Year 2024
Lot Size 6,534 Sqft
Property Sub-Type Single Residential
Location
State TX
County Bexar
Area 0101
Rooms
Master Bathroom Main Level 10X8 Tub/Shower Separate, Double Vanity, Garden Tub
Master Bedroom Main Level 17X15 DownStairs, Walk-In Closet, Ceiling Fan, Full Bath
Bedroom 2 2nd Level 12X12
Bedroom 3 2nd Level 13X11
Bedroom 4 2nd Level 12X11
Living Room Main Level 16X15
Dining Room Main Level 11X10
Kitchen Main Level 14X11
Building
Foundation Slab
Sewer Sewer System
Water Water System
Construction Status Pre-Owned
Interior
Heating Central
Cooling One Central
Flooring Carpeting, Laminate
Heat Source Electric
Exterior
Exterior Feature Patio Slab, Covered Patio, Privacy Fence
Parking Features Two Car Garage, Attached
Pool None
Amenities Available Pool, Clubhouse, Park/Playground
Roof Type Composition
Private Pool N
Schools
Elementary Schools Ladera
Middle Schools Loma Alta
High Schools Medina Valley
School District Medina Valley I.S.D.
Others
Acceptable Financing Conventional, FHA, VA, Cash
Listing Terms Conventional, FHA, VA, Cash
SIMILAR HOMES FOR SALE
Check for similar Single Family Homes at price around $300,000 in San Antonio,TX

Pending
$414,950
13810 Woodland Brome, San Antonio, TX 78245
Listed by R.J. Reyes of Keller Williams Heritage4 Beds 3 Baths 2,702 SqFt
Active
$252,998
314 TRES CAMINOS, San Antonio, TX 78245
Listed by Alice Castillo of Home Team of America4 Beds 3 Baths 2,144 SqFt
Active
$295,000
11346 Camp Creek Trail, San Antonio, TX 78245
Listed by Jonathan Yokley of Texas Roadrunner Realty4 Beds 3 Baths 2,116 SqFt
CONTACT


