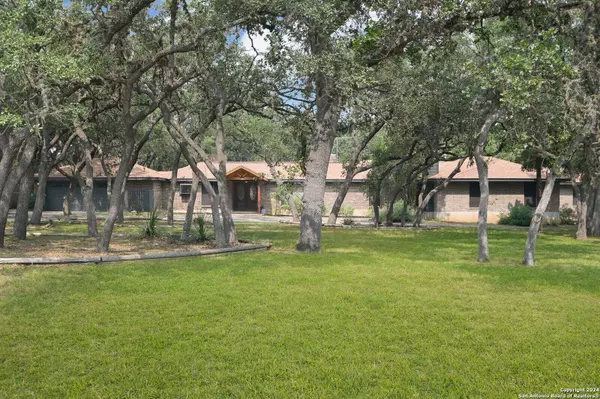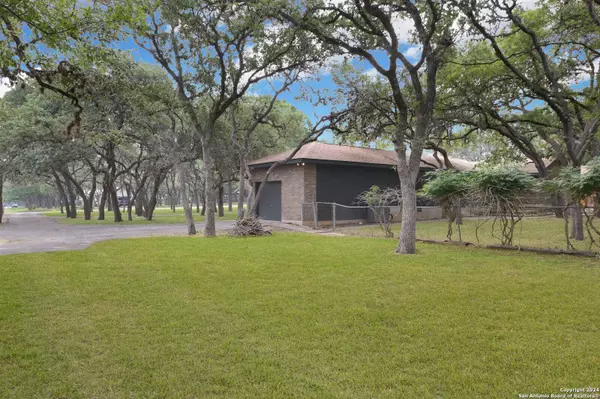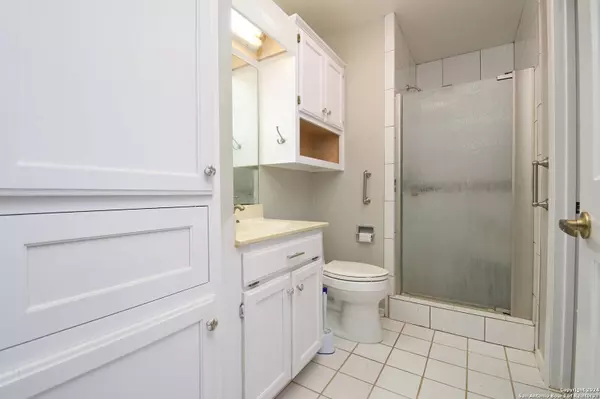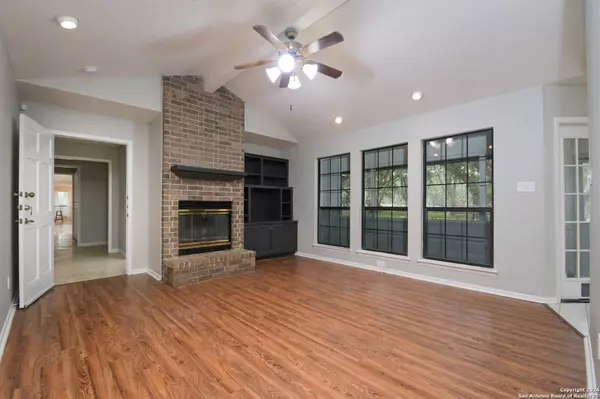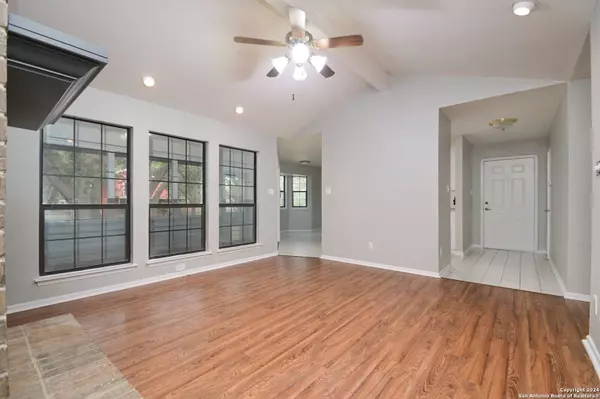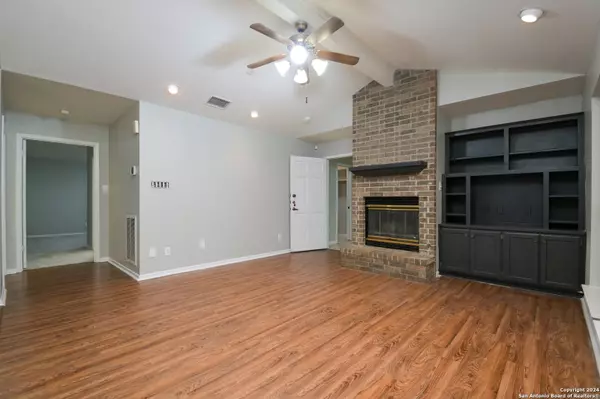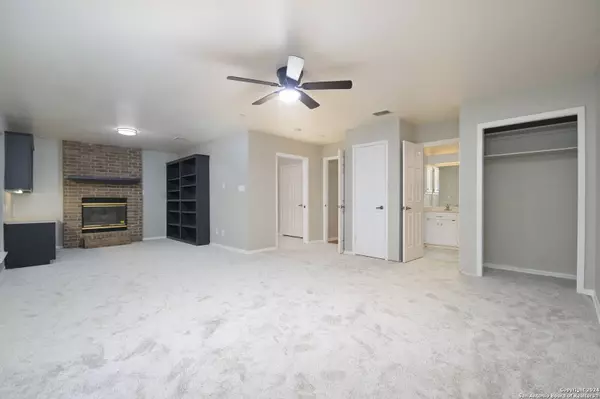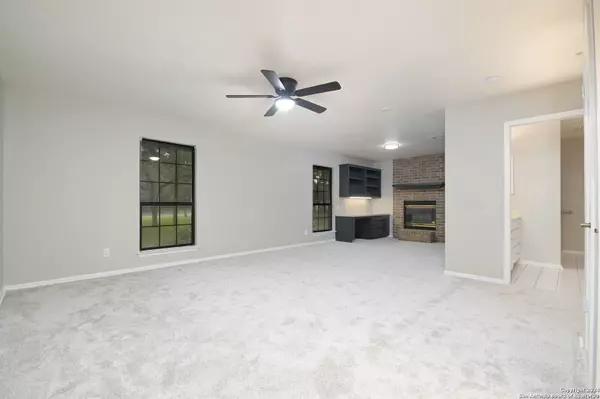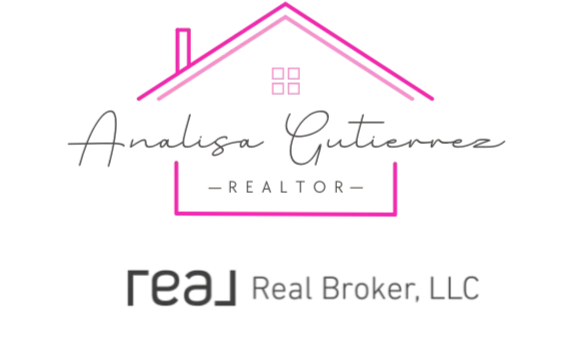
GALLERY
PROPERTY DETAIL
Key Details
Sold Price $699,900
Property Type Single Family Home
Sub Type Single Residential
Listing Status Sold
Purchase Type For Sale
Square Footage 3, 599 sqft
Price per Sqft $194
Subdivision Stagecoach Hills
MLS Listing ID 1779027
Sold Date 09/06/24
Style One Story, Ranch, Texas Hill Country
Bedrooms 4
Full Baths 4
Construction Status Pre-Owned
HOA Y/N No
Year Built 1993
Annual Tax Amount $12,455
Tax Year 2024
Lot Size 1.430 Acres
Property Sub-Type Single Residential
Location
State TX
County Bexar
Area 1002
Rooms
Master Bathroom Main Level 10X9 Shower Only, Separate Vanity
Master Bedroom Main Level 16X15 DownStairs, Dual Primaries, Sitting Room, Walk-In Closet, Multi-Closets, Full Bath
Bedroom 2 Main Level 14X12
Bedroom 3 Main Level 12X14
Living Room Main Level 14X14
Dining Room Main Level 18X12
Kitchen Main Level 18X12
Family Room Main Level 18X16
Building
Foundation Slab
Sewer Septic, City, Other
Water City, Other
Construction Status Pre-Owned
Interior
Heating Central, 2 Units
Cooling Two Central
Flooring Carpeting, Ceramic Tile, Laminate, Stone
Fireplaces Number 3+
Heat Source Natural Gas
Exterior
Exterior Feature Patio Slab, Covered Patio, Chain Link Fence, Mature Trees, Additional Dwelling, Workshop
Parking Features Three Car Garage, Attached, Side Entry, Oversized
Pool None
Amenities Available None
Roof Type Composition
Private Pool N
Schools
Elementary Schools Julie Newton Aue
Middle Schools Rawlinson
High Schools Clark
School District Northside
Others
Acceptable Financing Conventional, FHA, VA, Cash
Listing Terms Conventional, FHA, VA, Cash
CONTACT


