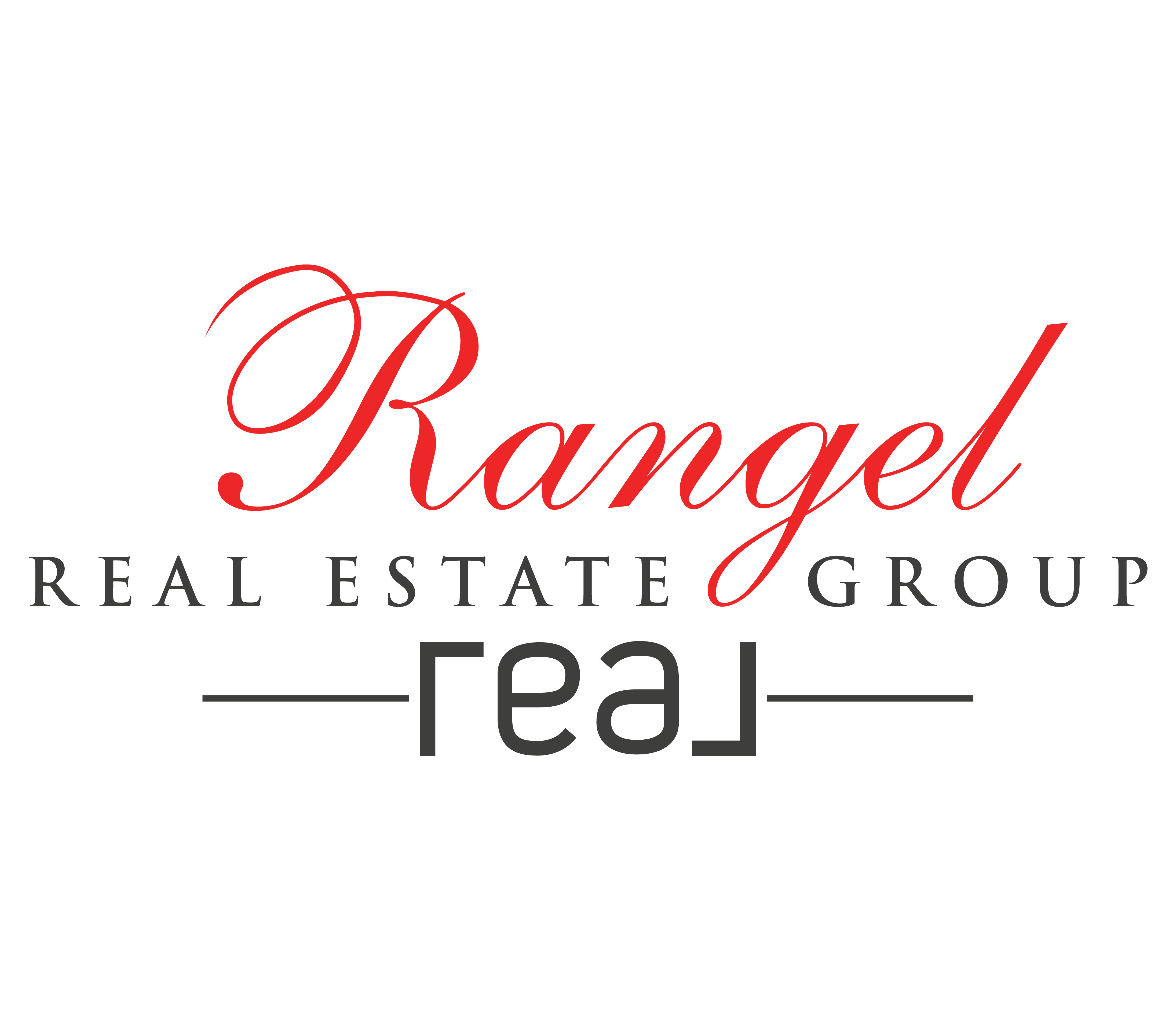
GALLERY
PROPERTY DETAIL
Key Details
Sold Price $475,0002.2%
Property Type Single Family Home
Sub Type Single Residential
Listing Status Sold
Purchase Type For Sale
Square Footage 2, 154 sqft
Price per Sqft $220
Subdivision Lake Shore Estates
MLS Listing ID 1682544
Sold Date 06/16/23
Style One Story
Bedrooms 4
Full Baths 3
Construction Status Pre-Owned
HOA Fees $36/qua
HOA Y/N Yes
Year Built 2011
Annual Tax Amount $9,218
Tax Year 2022
Lot Size 1.276 Acres
Property Sub-Type Single Residential
Location
State TX
County Medina
Area 3000
Rooms
Master Bathroom Main Level 10X8 Tub/Shower Separate, Double Vanity, Garden Tub
Master Bedroom Main Level 18X18 DownStairs, Sitting Room, Walk-In Closet, Multi-Closets, Ceiling Fan, Full Bath
Bedroom 2 Main Level 13X13
Bedroom 3 Main Level 13X12
Bedroom 4 Main Level 12X12
Living Room Main Level 20X18
Dining Room Main Level 14X12
Kitchen Main Level 14X16
Study/Office Room Main Level 10X10
Building
Foundation Slab
Sewer Sewer System
Water Water System
Construction Status Pre-Owned
Interior
Heating Central
Cooling One Central
Flooring Carpeting, Ceramic Tile
Fireplaces Number 1
Heat Source Electric
Exterior
Exterior Feature Patio Slab, Covered Patio, Privacy Fence
Parking Features Two Car Garage, Attached, Side Entry
Pool None
Amenities Available Park/Playground, Sports Court
Roof Type Composition
Private Pool N
Schools
Elementary Schools Lytle
Middle Schools Lytle
High Schools Lytle
School District Lytle
Others
Acceptable Financing Conventional, FHA, VA, Cash
Listing Terms Conventional, FHA, VA, Cash
CONTACT









