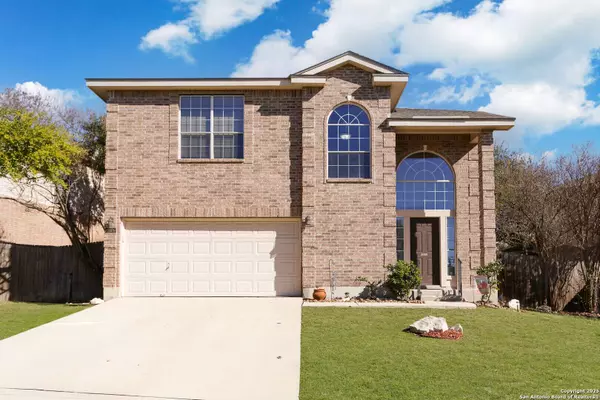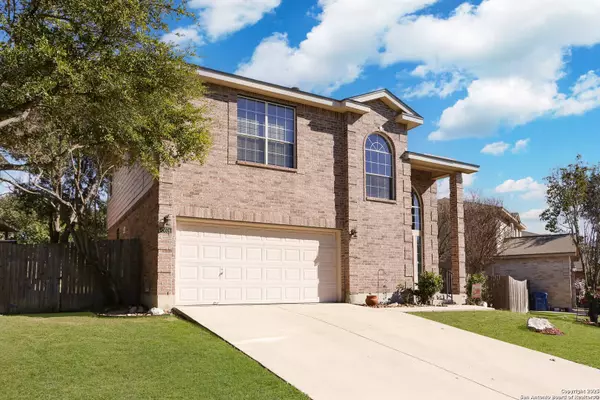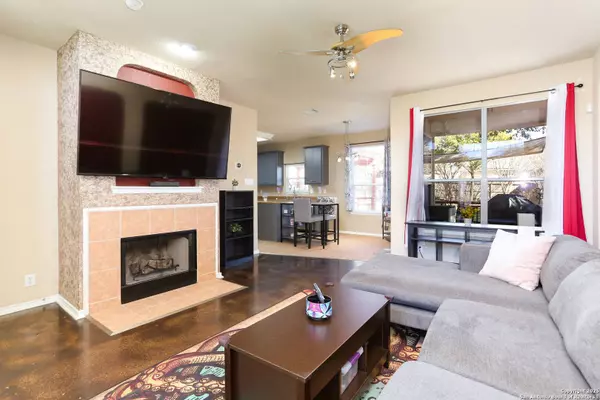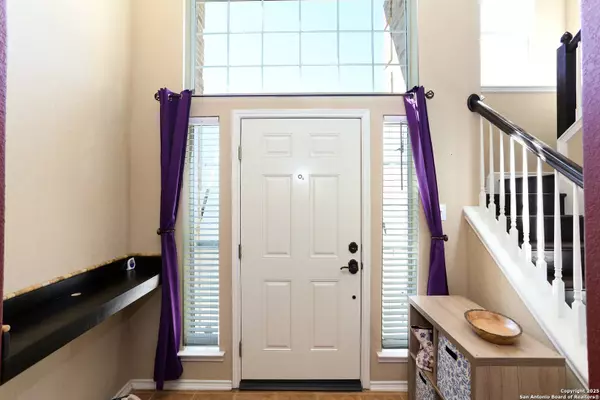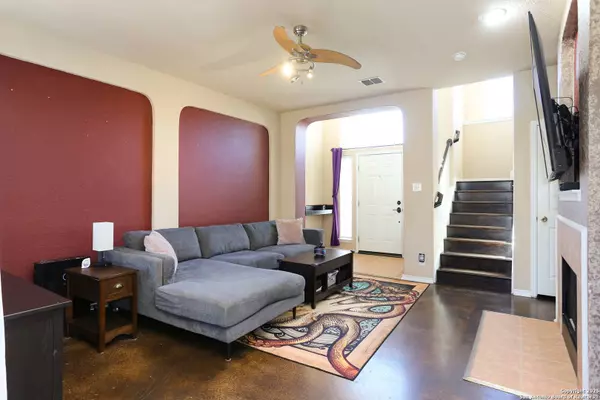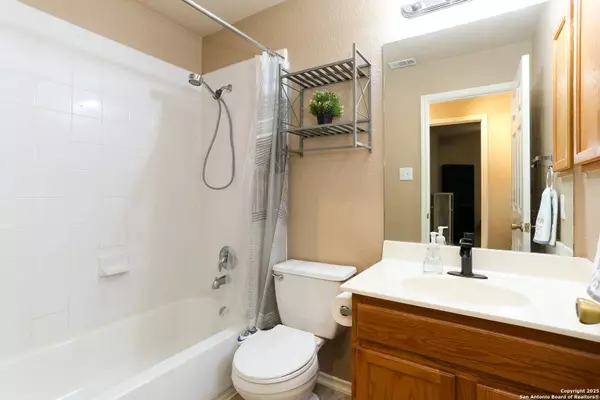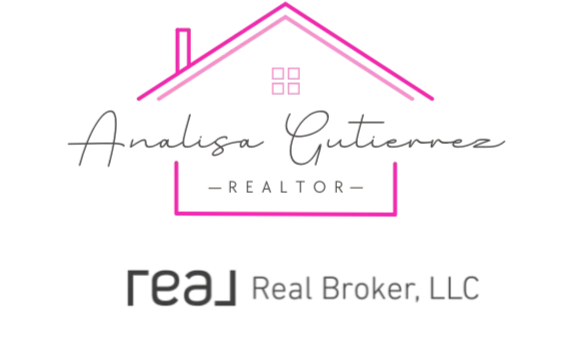
GALLERY
PROPERTY DETAIL
Key Details
Sold Price $295,0001.7%
Property Type Single Family Home
Sub Type Single Residential
Listing Status Sold
Purchase Type For Sale
Square Footage 1, 695 sqft
Price per Sqft $174
Subdivision Sonoma Ranch Ii Legacy
MLS Listing ID 1833079
Sold Date 03/07/25
Style Two Story
Bedrooms 3
Full Baths 2
Half Baths 1
Construction Status Pre-Owned
HOA Fees $15/Semi-Annually
HOA Y/N Yes
Year Built 2004
Annual Tax Amount $7,466
Tax Year 2024
Lot Size 7,666 Sqft
Property Sub-Type Single Residential
Location
State TX
County Bexar
Area 1001
Rooms
Master Bathroom 2nd Level 8X9 Tub/Shower Separate, Garden Tub
Master Bedroom 2nd Level 16X13 Upstairs, Walk-In Closet
Bedroom 2 2nd Level 13X10
Bedroom 3 2nd Level 13X11
Living Room Main Level 16X15
Kitchen Main Level 12X11
Building
Foundation Slab
Sewer Sewer System, City
Water City
Construction Status Pre-Owned
Interior
Heating Central
Cooling One Central
Flooring Carpeting, Ceramic Tile, Linoleum
Fireplaces Number 1
Heat Source Natural Gas
Exterior
Parking Features Two Car Garage
Pool None
Amenities Available Pool
Roof Type Composition
Private Pool N
Schools
Elementary Schools Beard
Middle Schools Hector Garcia
High Schools Louis D Brandeis
School District Northside
Others
Acceptable Financing Conventional, FHA, VA, Cash
Listing Terms Conventional, FHA, VA, Cash
CONTACT


