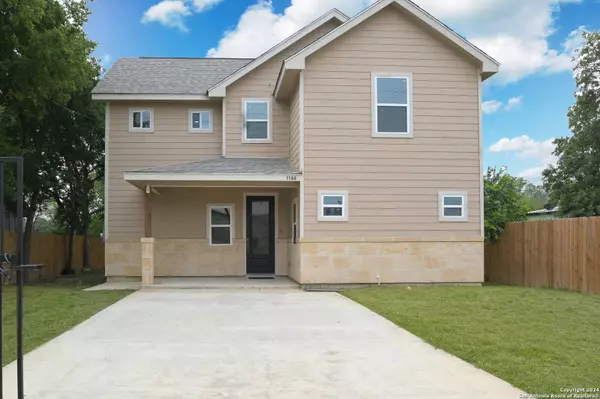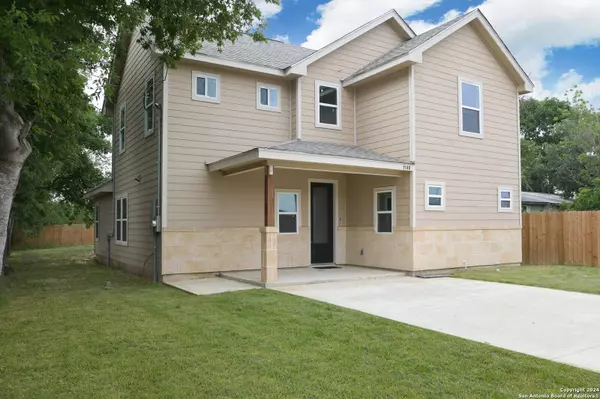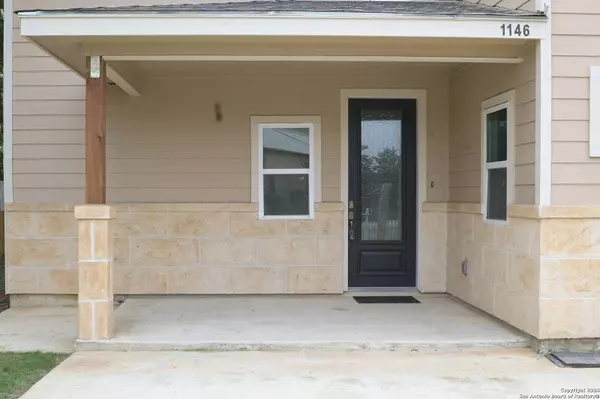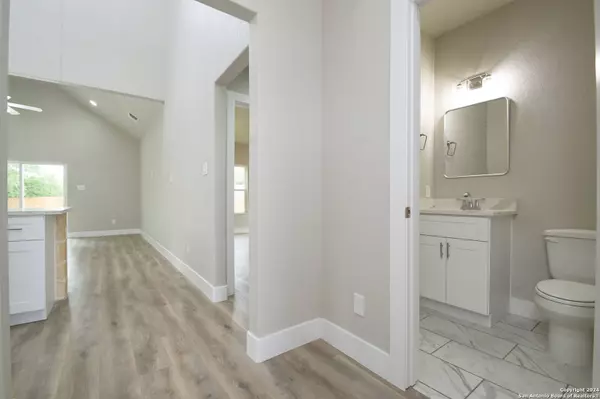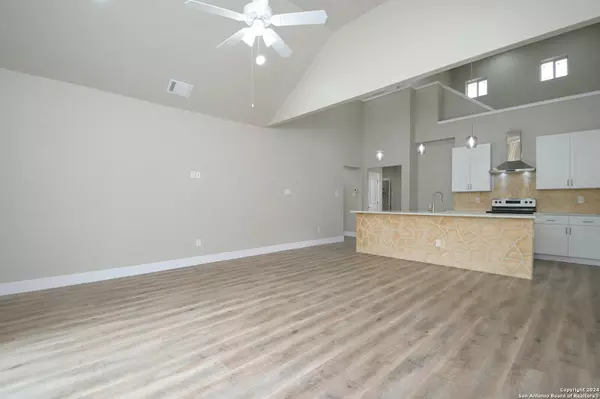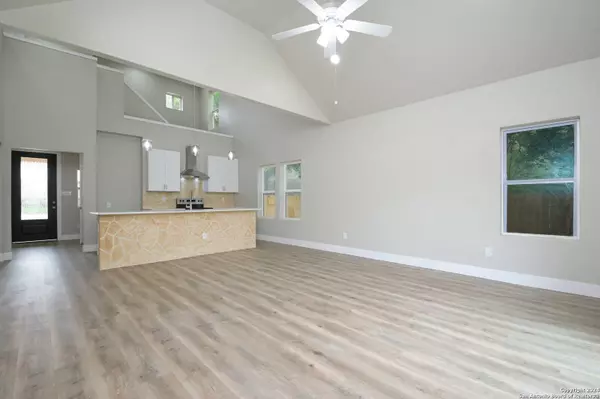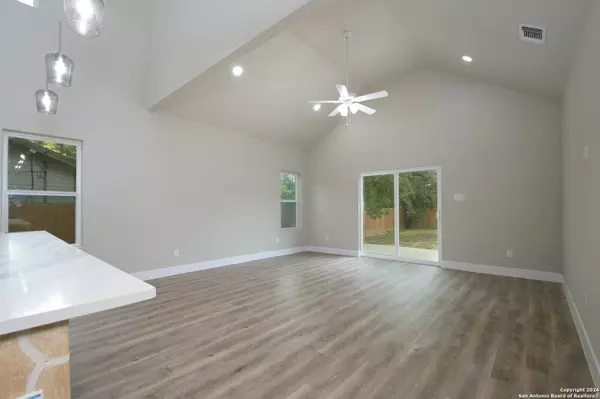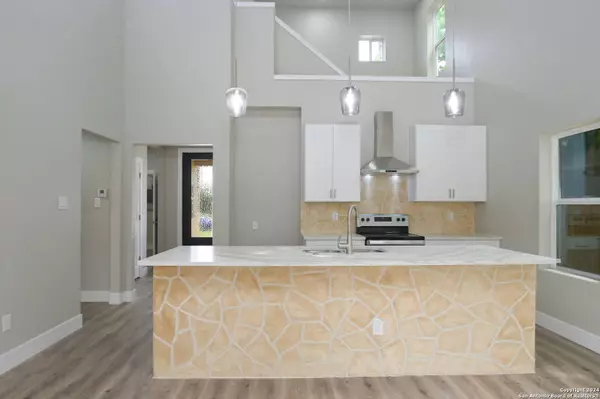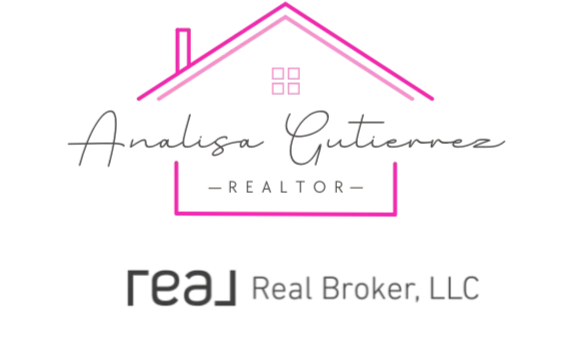
GALLERY
PROPERTY DETAIL
Key Details
Sold Price $286,800
Property Type Single Family Home
Sub Type Single Residential
Listing Status Sold
Purchase Type For Sale
Square Footage 1, 994 sqft
Price per Sqft $143
Subdivision Villa Coronado
MLS Listing ID 1778401
Sold Date 08/09/24
Style Two Story
Bedrooms 3
Full Baths 2
Half Baths 1
Construction Status New
HOA Y/N No
Year Built 2023
Annual Tax Amount $7,987
Tax Year 2024
Lot Size 7,535 Sqft
Property Sub-Type Single Residential
Location
State TX
County Bexar
Area 2301
Rooms
Master Bathroom Main Level 16X10 Tub/Shower Separate, Single Vanity
Master Bedroom Main Level 16X16 DownStairs
Bedroom 2 2nd Level 15X13
Bedroom 3 2nd Level 14X12
Living Room Main Level 16X13
Dining Room Main Level 14X16
Kitchen Main Level 16X12
Building
Foundation Slab
Water Water System
Construction Status New
Interior
Heating Central
Cooling One Central
Flooring Carpeting, Vinyl
Heat Source Electric
Exterior
Parking Features None/Not Applicable
Pool None
Amenities Available None
Roof Type Composition
Private Pool N
Schools
Elementary Schools Julian C. Gallardo Elementary
Middle Schools Julius Matthey
High Schools Southside
School District South Side I.S.D
Others
Acceptable Financing Conventional, FHA, VA, Cash
Listing Terms Conventional, FHA, VA, Cash
CONTACT


